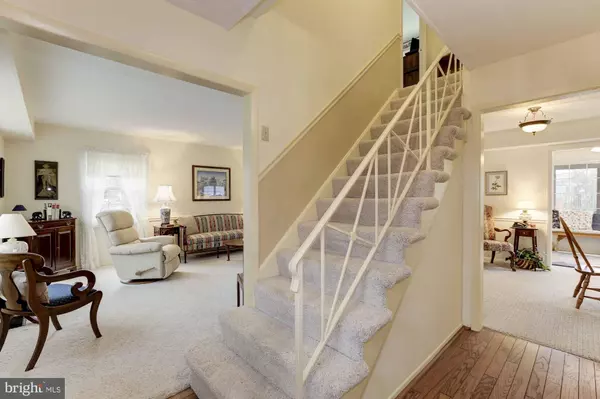$384,900
$379,900
1.3%For more information regarding the value of a property, please contact us for a free consultation.
12320 MANVEL LN Bowie, MD 20715
4 Beds
3 Baths
2,327 SqFt
Key Details
Sold Price $384,900
Property Type Single Family Home
Sub Type Detached
Listing Status Sold
Purchase Type For Sale
Square Footage 2,327 sqft
Price per Sqft $165
Subdivision Meadowbrook At Belair
MLS Listing ID MDPG551958
Sold Date 01/27/20
Style Colonial
Bedrooms 4
Full Baths 2
Half Baths 1
HOA Y/N N
Abv Grd Liv Area 2,327
Originating Board BRIGHT
Year Built 1964
Annual Tax Amount $5,035
Tax Year 2019
Lot Size 0.306 Acres
Acres 0.31
Property Description
This Colonial sits on a great lot, You will love the sunroom addition (2000) that has two skylights and a ceiling fan overlooking a beautiful landscape yard! Large Kitchen which was updated in 2018 with quartz countertops, new sink & faucets, new Refrigerator, dishwasher, range and range hood installed, kitchen; cabinets were replaced in 1994; Living area has large window along the front of the home; dining room also features large windows as well. Previous owner convert part of the garage into a den which this owner replaced the flooring in 2015, Also this home has a great storage area thru the laundry room. Laundry is on the main floor with new washer in 2019; Upper level owner's bathroom was remodeled in 2017 with a new flooring replaced in 2017, Windows were replaced in 2018 and 2019; New roof in 2017 (with 30 year) and leaf guards installed 2016; Water heater replaced in 2014; Electrical was upgraded to 200 amp panel in 2010; Furnace and A/C with humidifier was replaced in 1999; The yard has automatic in-ground sprinkler with rain sensor and separate water sub-meter to reduce cost. Exterior of home was painted in 2013 with new vinyl siding on the front of the home in 2010.
Location
State MD
County Prince Georges
Zoning R80
Interior
Interior Features Attic, Carpet, Ceiling Fan(s), Chair Railings, Combination Kitchen/Living, Crown Moldings, Dining Area, Floor Plan - Traditional, Formal/Separate Dining Room, Kitchen - Eat-In, Kitchen - Table Space, Primary Bath(s), Skylight(s), Stall Shower, Tub Shower, Upgraded Countertops, Window Treatments, Wood Floors, Kitchen - Island, Recessed Lighting
Hot Water Natural Gas
Heating Forced Air
Cooling Central A/C, Ceiling Fan(s)
Flooring Carpet, Hardwood
Equipment Dishwasher, Disposal, Exhaust Fan, Humidifier, Icemaker, Microwave, Oven/Range - Electric, Refrigerator, Stove, Washer, Water Heater, Dryer - Electric, Range Hood, Stainless Steel Appliances
Furnishings No
Fireplace N
Window Features Double Pane,Energy Efficient,Screens,Skylights
Appliance Dishwasher, Disposal, Exhaust Fan, Humidifier, Icemaker, Microwave, Oven/Range - Electric, Refrigerator, Stove, Washer, Water Heater, Dryer - Electric, Range Hood, Stainless Steel Appliances
Heat Source Natural Gas
Laundry Main Floor
Exterior
Exterior Feature Enclosed, Patio(s), Screened
Garage Garage - Front Entry, Garage Door Opener
Garage Spaces 5.0
Fence Partially
Waterfront N
Water Access N
Roof Type Asphalt
Accessibility None
Porch Enclosed, Patio(s), Screened
Parking Type Attached Garage, Driveway, On Street
Attached Garage 1
Total Parking Spaces 5
Garage Y
Building
Lot Description Front Yard, Landscaping, Level, Rear Yard, SideYard(s)
Story 2
Sewer Public Sewer
Water Public
Architectural Style Colonial
Level or Stories 2
Additional Building Above Grade, Below Grade
Structure Type Dry Wall
New Construction N
Schools
Elementary Schools Whitehall
Middle Schools Samuel Ogle
High Schools Bowie
School District Prince George'S County Public Schools
Others
Senior Community No
Tax ID 17141593573
Ownership Fee Simple
SqFt Source Estimated
Security Features Carbon Monoxide Detector(s),Motion Detectors,Smoke Detector
Acceptable Financing Conventional, FHA, VA, Cash
Horse Property N
Listing Terms Conventional, FHA, VA, Cash
Financing Conventional,FHA,VA,Cash
Special Listing Condition Standard
Read Less
Want to know what your home might be worth? Contact us for a FREE valuation!

Our team is ready to help you sell your home for the highest possible price ASAP

Bought with Curtis L Hubbard • Weichert, REALTORS






